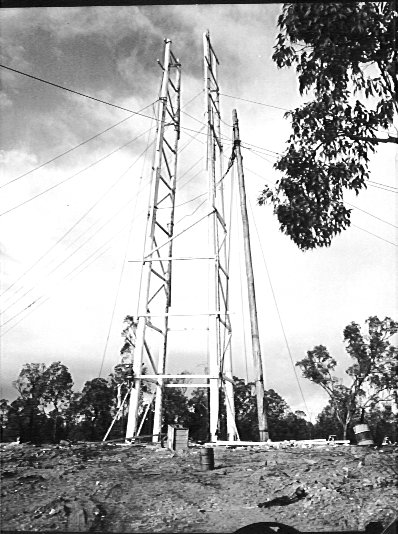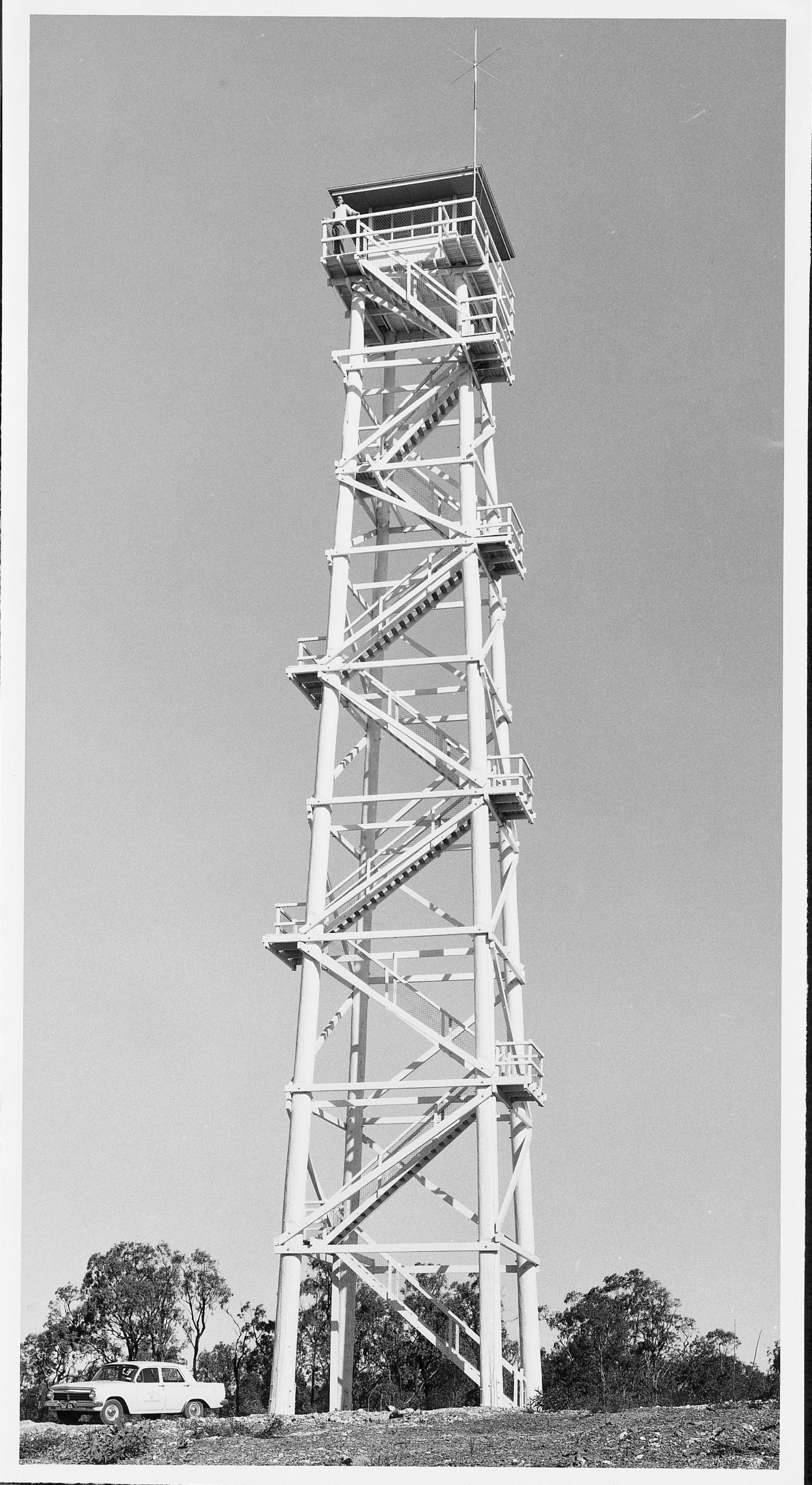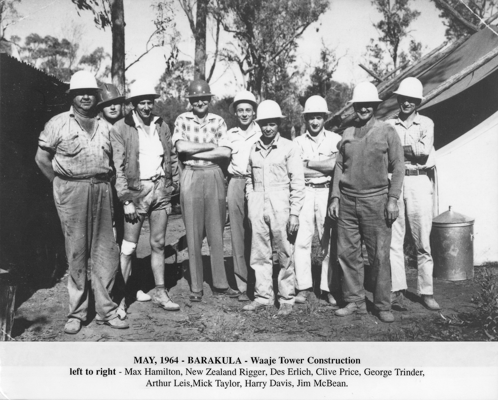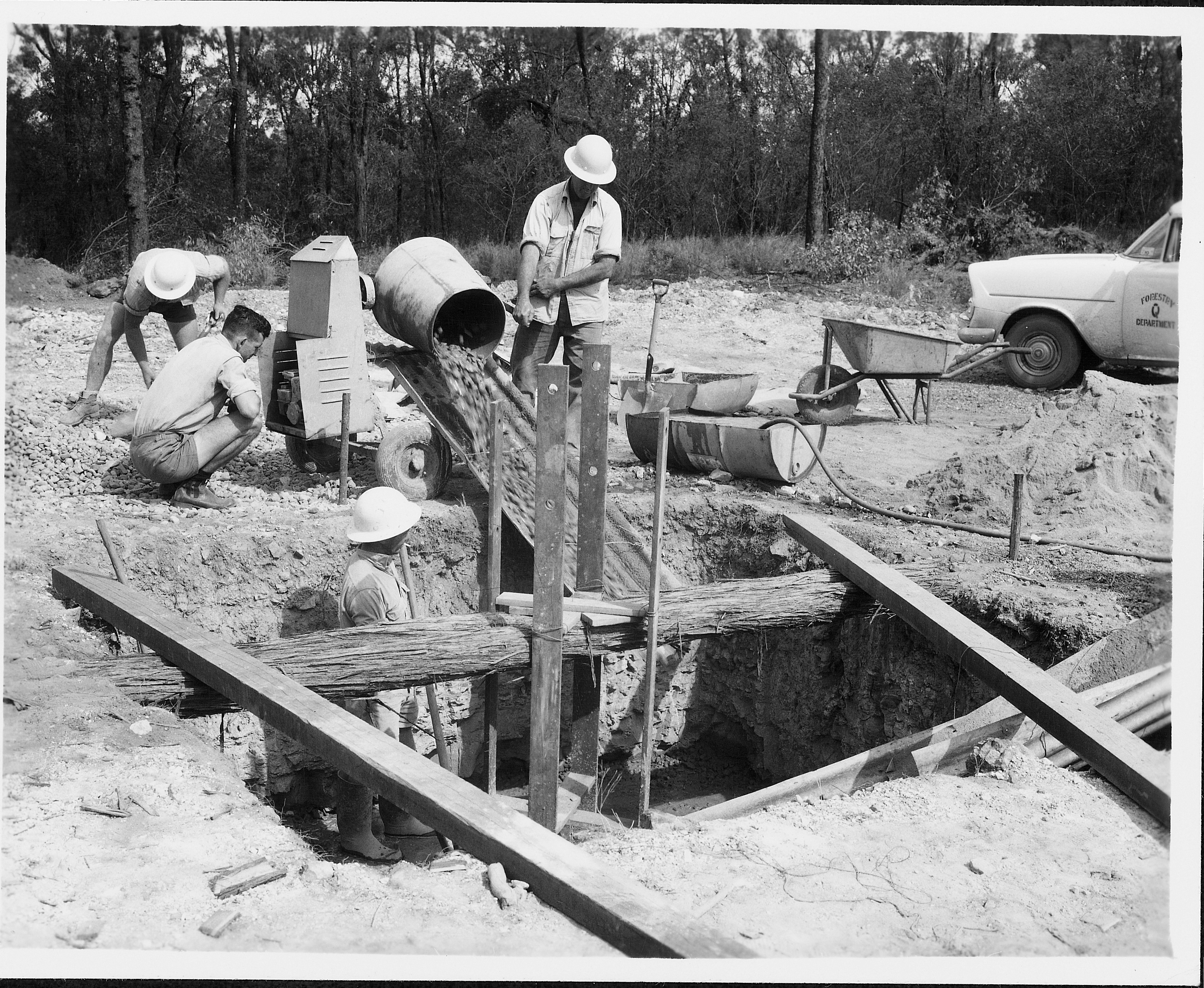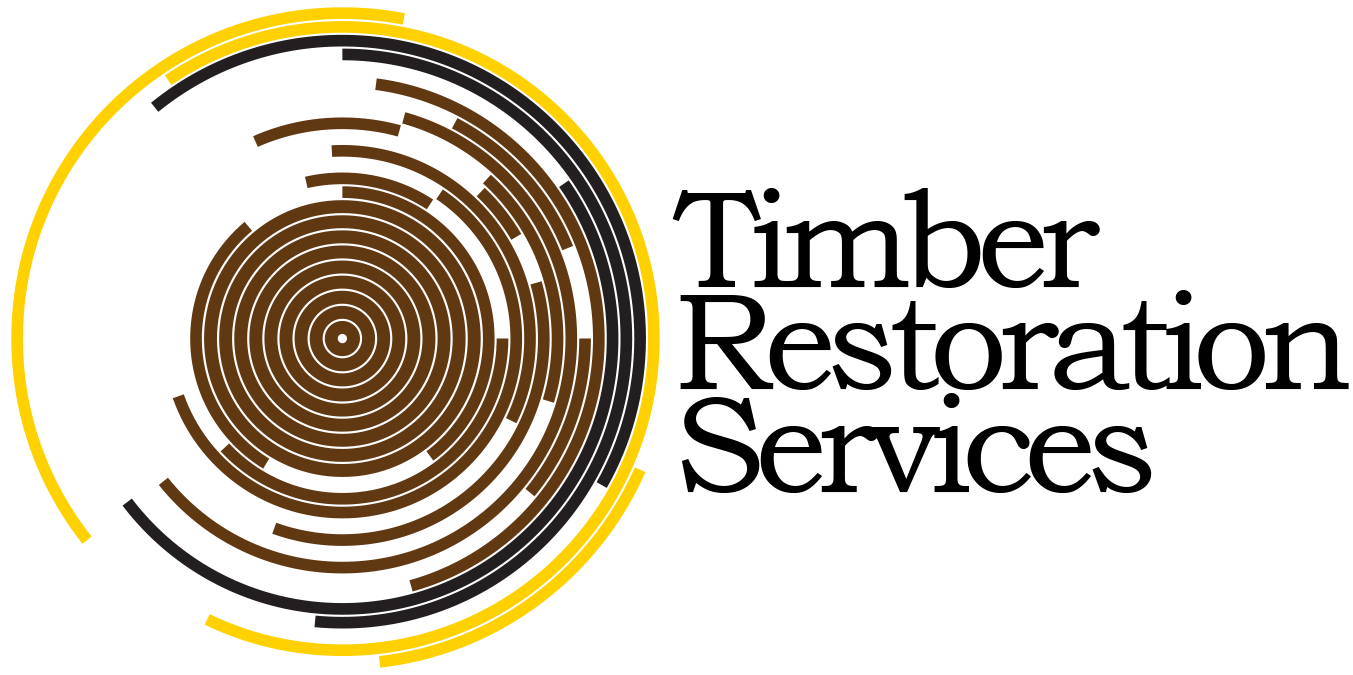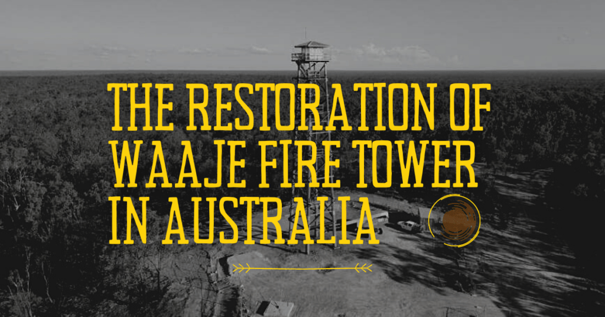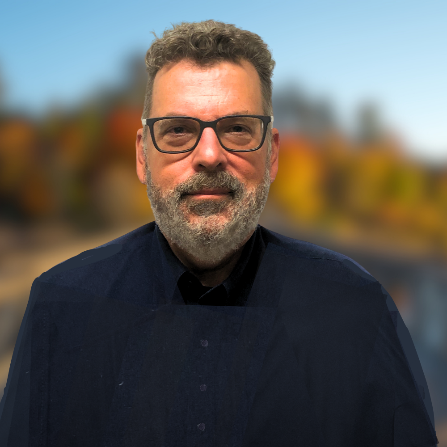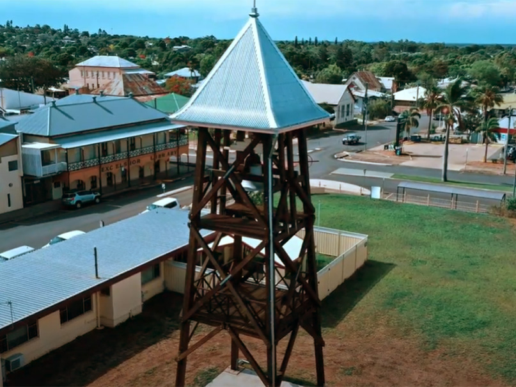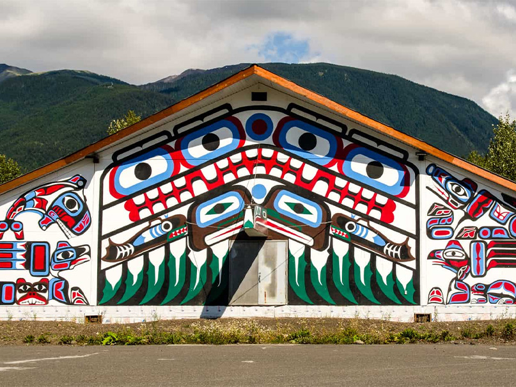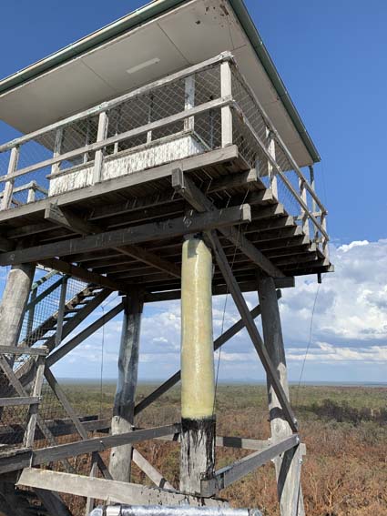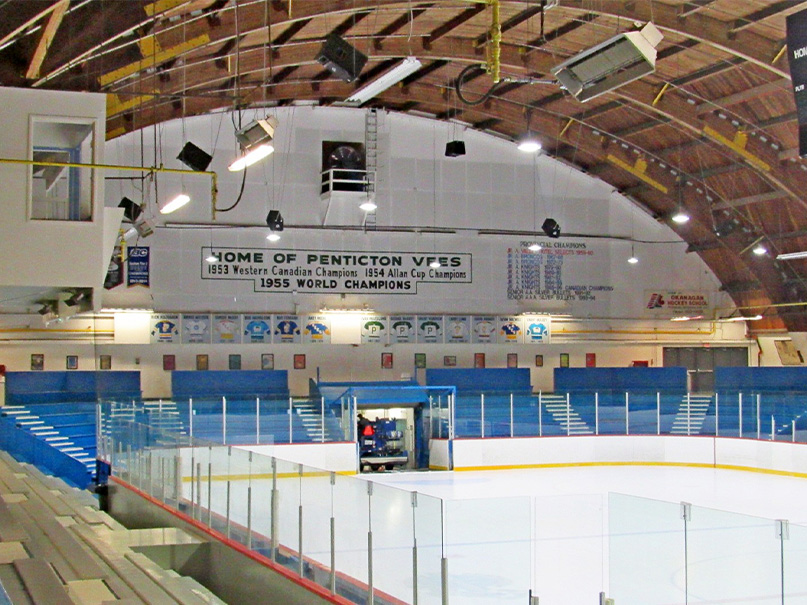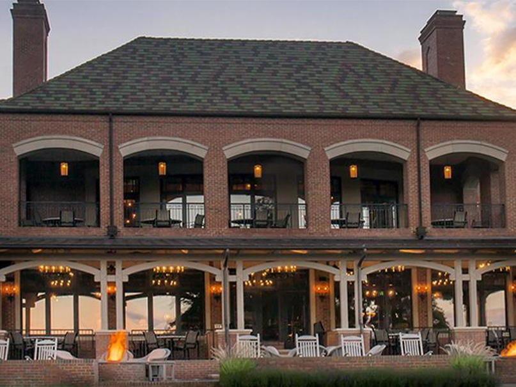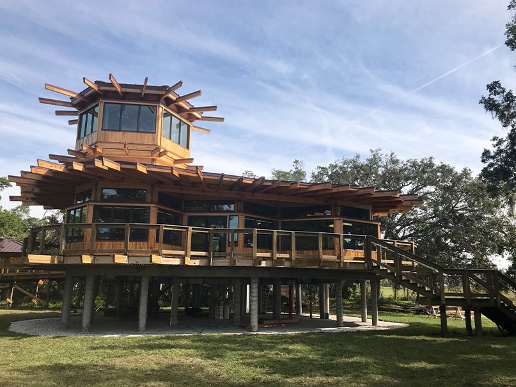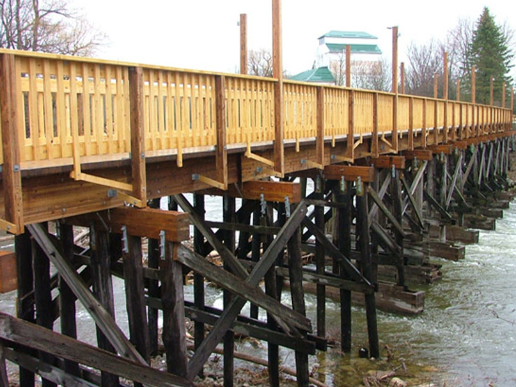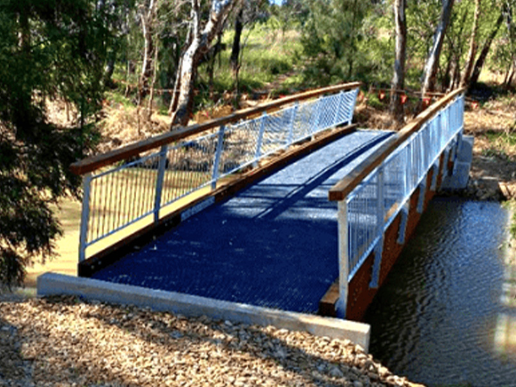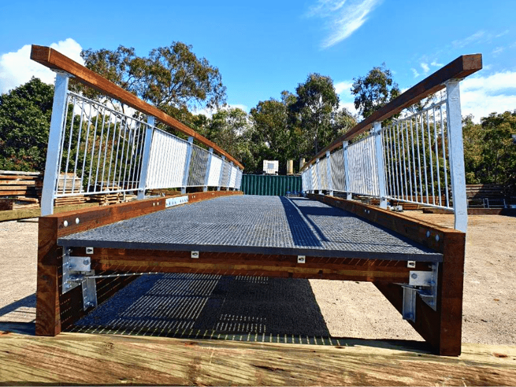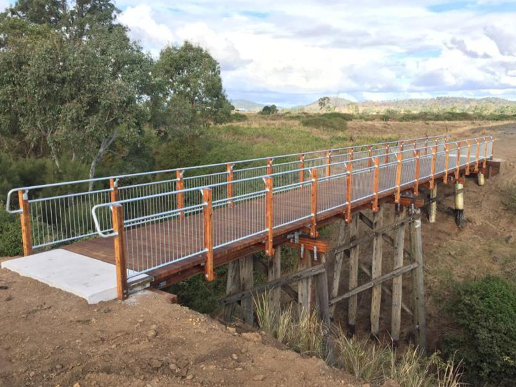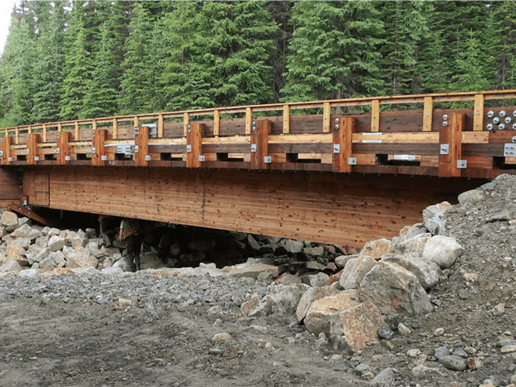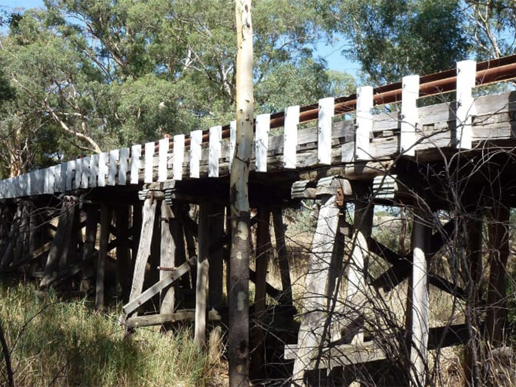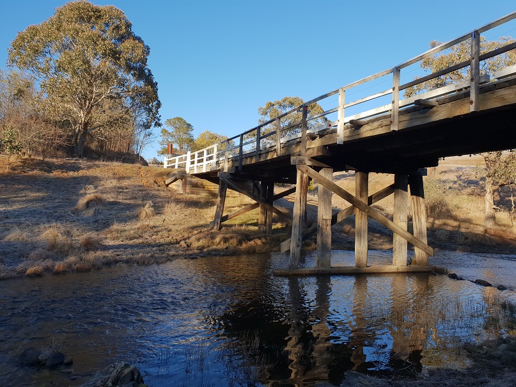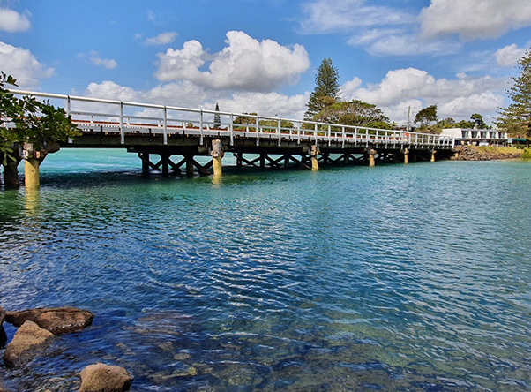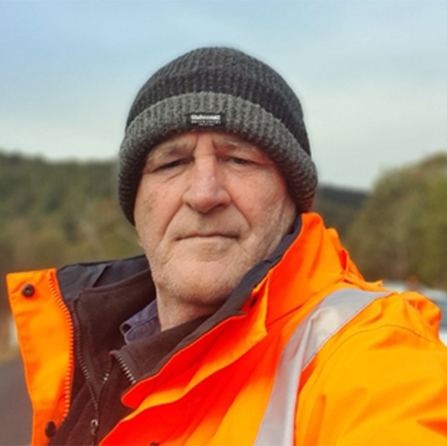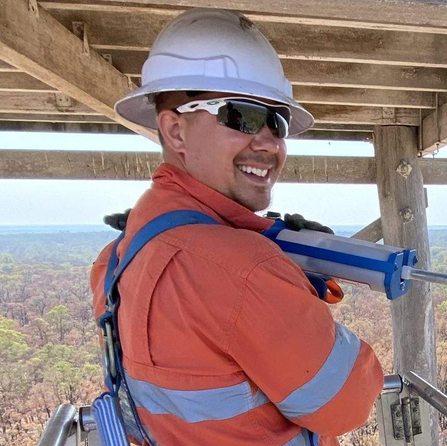Located north of Miles, within the Barakula State Forest, Waaje Fire Lookout Tower majestically stands above the State forest treetops. Initially built in 1964 to allow the spotting of a fire from first smoke, the lookout tower was added to the Queensland Heritage Register in January 2018.
The Waaje Fire Lookout Tower is a four-legged timber fire tower with a cabin at the top and was built with four 30m single length grey ironbark poles. It was the first Queensland fire tower to exceed 30 metres in height and is now the tallest surviving intact four-legged timber fire tower.
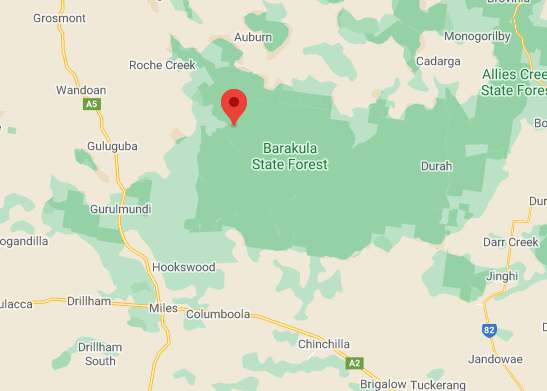

Timber Restoration Services (TRS) was awarded the contract to restore this important timber tower to its former glory and working status as an active fire lookout. The works needed to be done were:
- repair the tower legs,
- remove the lowest stairwell,
- replace the timber bracing, replace broken cabin louvres and;
- construct anchor blocks and connect new guywire supports while keeping all other elements in place.
At 30 plus metres in the air, the simplest tasks become a little daunting with high thermal wind gusts over the hot dry forest land.
Using a telescopic boom Elevated Work Platform (EWP), the deteriorated sections of tower legs were repaired utilising high strength fibre wraps which provided high strength capacity to the deteriorated sections. Where cavities were identified in the tower legs, Structurfill®, a specialty high strength epoxy filler formulated for timber, was injected to restore these sections. To mitigate future deterioration, the tower legs were diffused in a spiral configuration with Decaystop®.

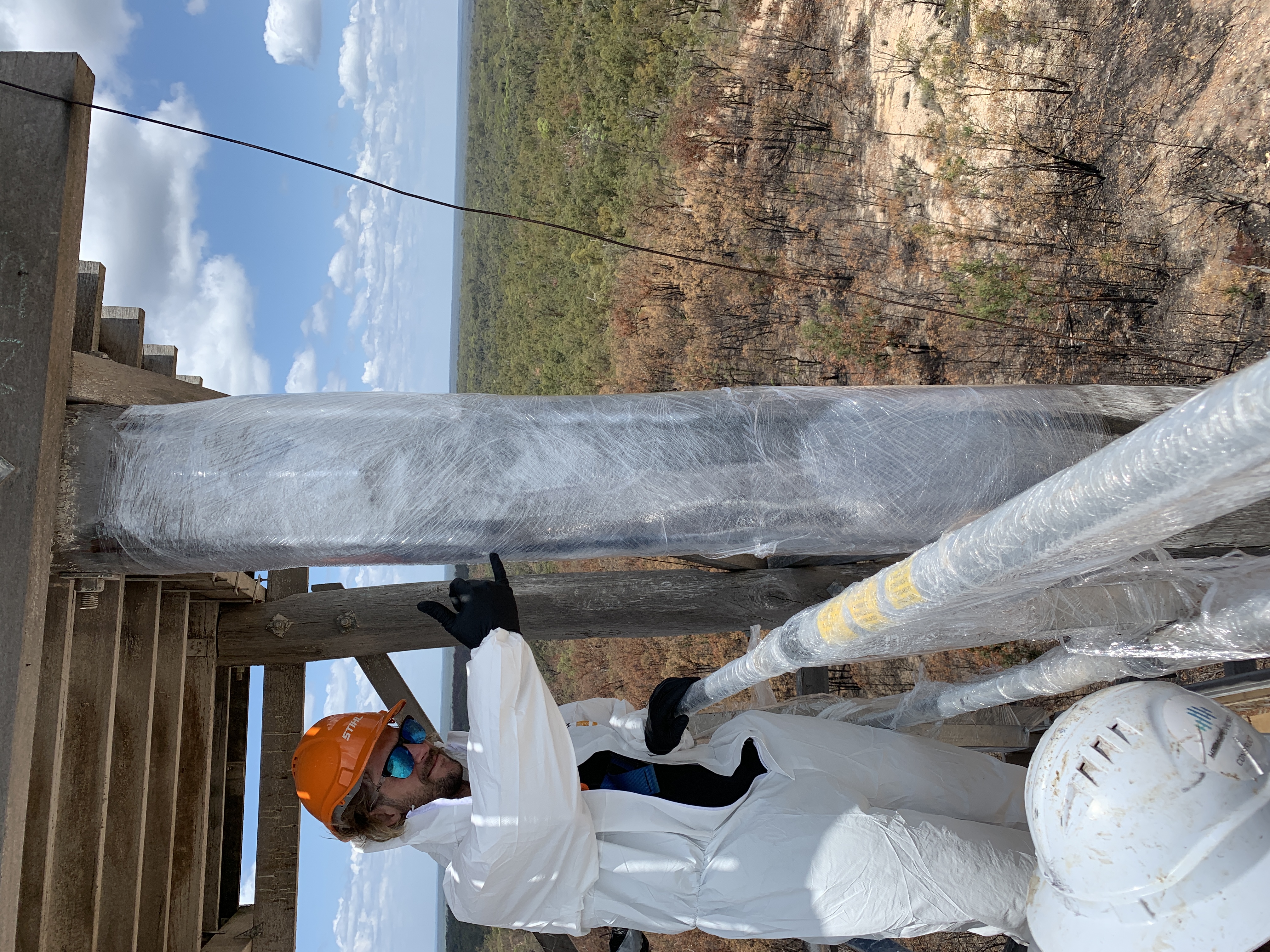
The tower braces were replaced and augmented from top to bottom with heavier dimensioned timber members using a winch system in combination with the EWP.
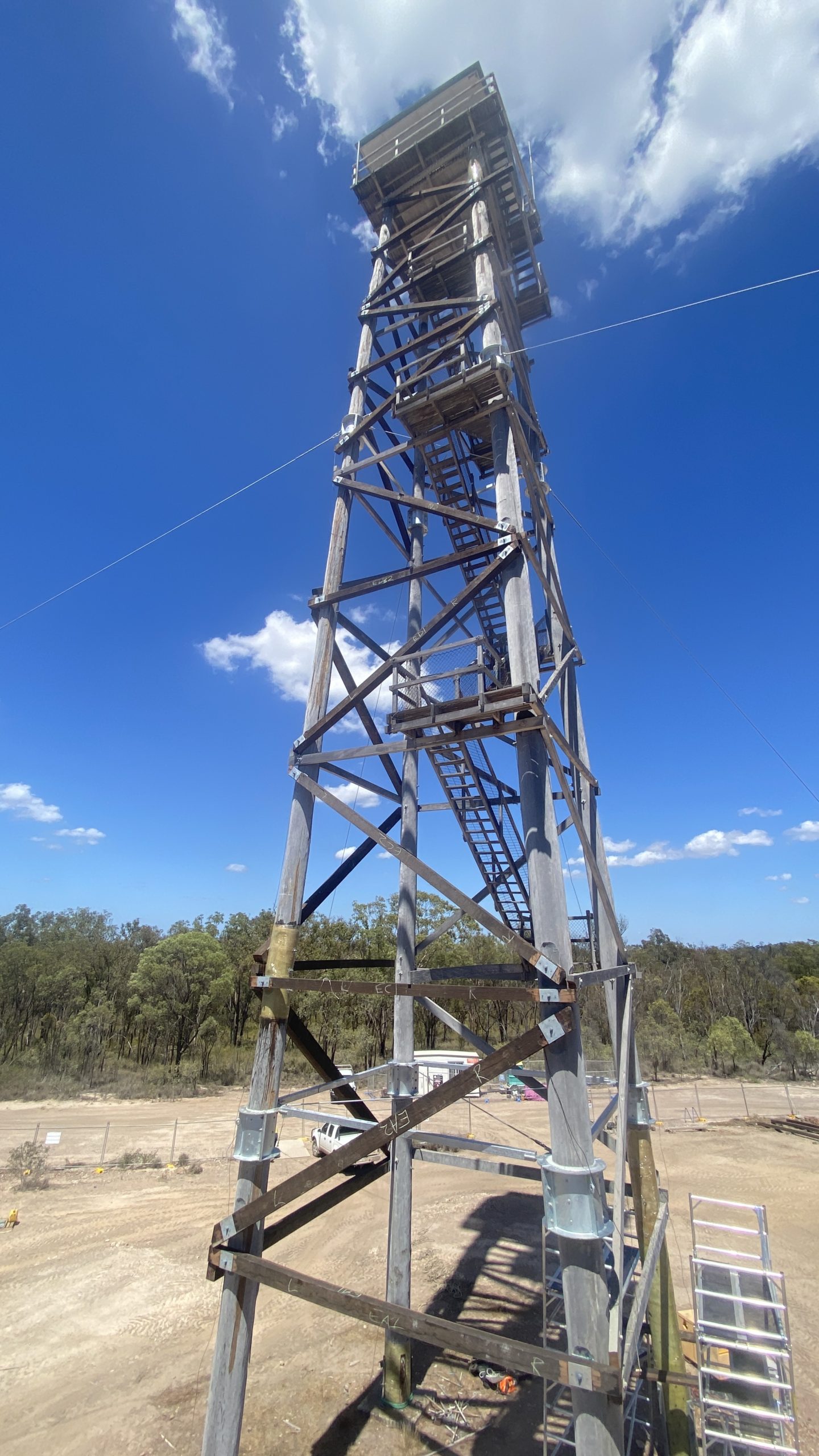
Using custom fabricated collars and massive concrete foundation blocks cast inground, the guywires and support systems were installed and tensioned at the specified positions to complete the works.
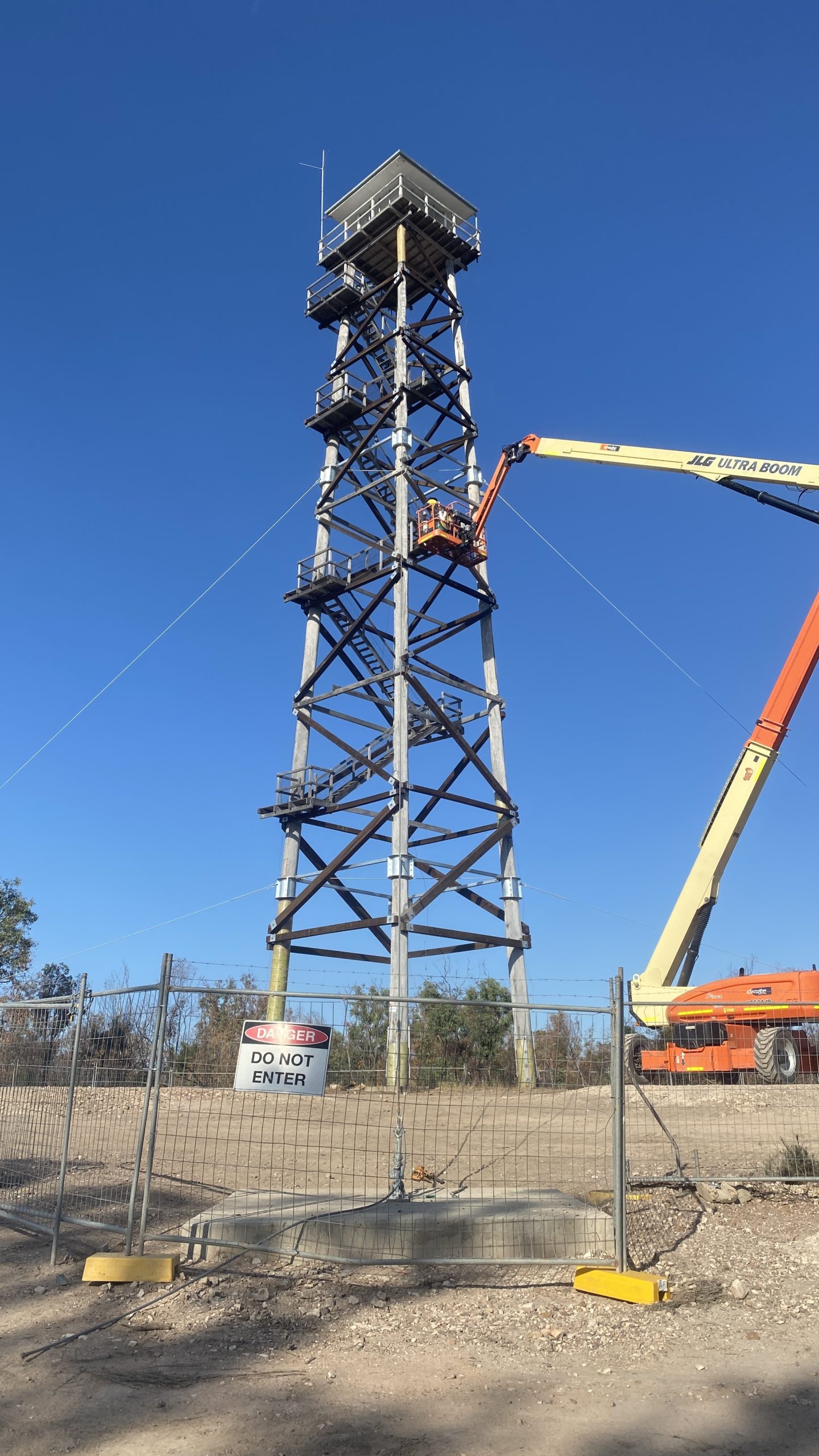

The concrete anchor blocks were set diagonally opposed in line with each leg and cast inground. With nearly eleven cubic metres being poured into each block and having due regard to the high ambient temperatures, TRS had to be vigilant to the state of the concrete on arrival. A aximum of 120 minutes was set for the concrete trucks to be on site to maintain quality control or the load was rejected.

The specified restorative works for the lookout cabin, due to the 50 plus years of braving high winds and storm events, consisted of repairs to the louvre frames to return all to a closed position and to install new glass louvres where required, thus again keeping the cabin watertight. To ensure the cabin stays intact and that future access is restricted, the lowest set of stairs starting at the first lateral tie were also removed.


The Timber Restoration Services’ field crew battled the late year soaring summer heat to bring the project to completion in time for the 2020 Christmas break. The view from their worksite however, made it all worthwhile!
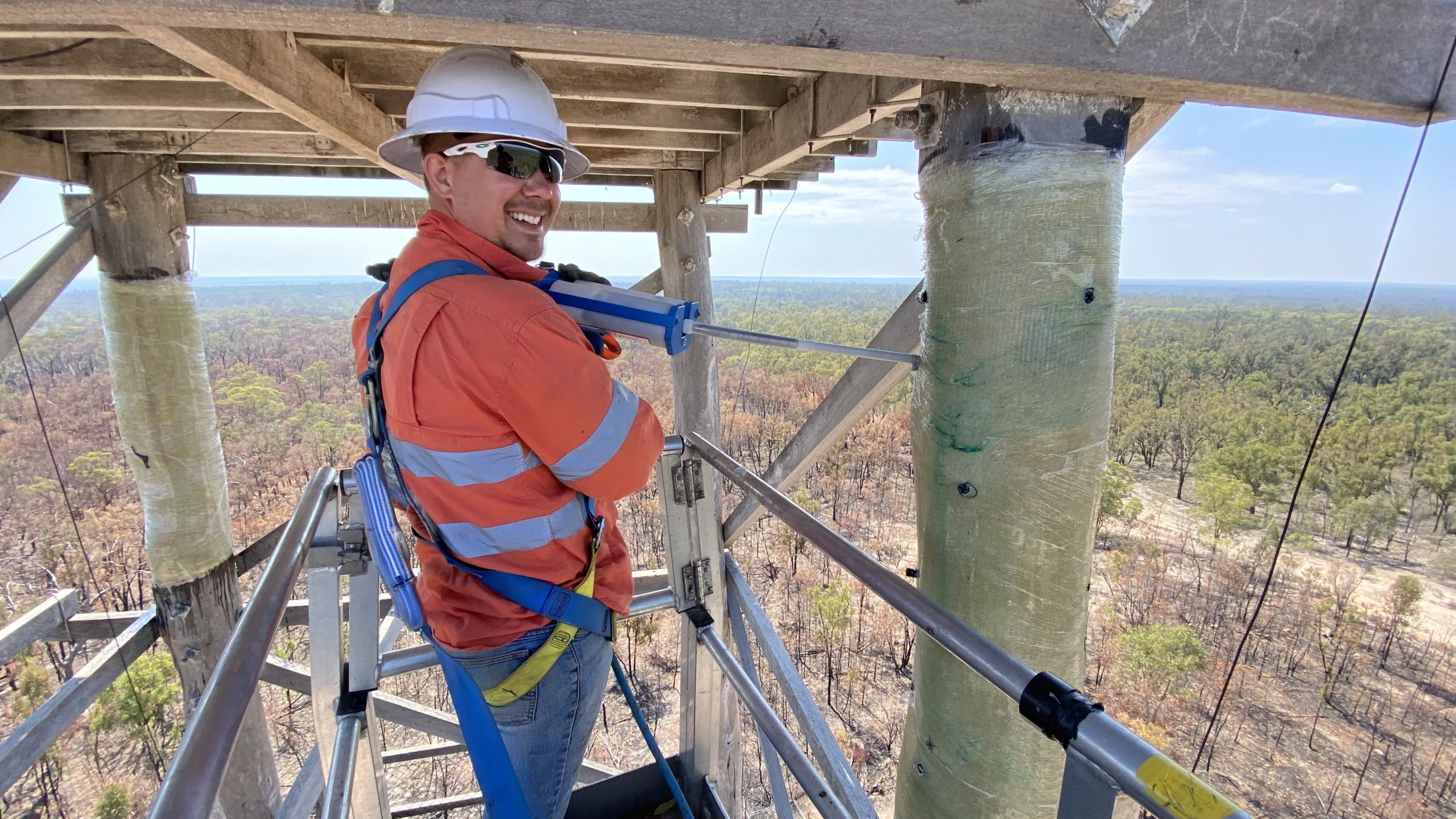

UPDATE: 08-19-21
These older photos of Waaje during and right after construction are amazing. These were provided by a gentleman who is working on a book. He has graciously given us these photos to use.
